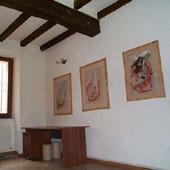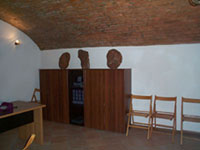|
Presentation of expositive space
 Babele
Arte gallery is composed by three rooms. Babele
Arte gallery is composed by three rooms.
The first room is visibile from outside thanks to
a glass wall.
Size of this room (in meters):
height: 3.10 - lenght: one wall 4.20, one wall 2.20,
one wall 3.50
This room can host up to five big artworks.
« first
room
 The
first room is connected to the second with a corridor,
available to host pictures. The
first room is connected to the second with a corridor,
available to host pictures.
The second room can host up to 6 medium artworks.
Size of this room (in meters): 1st wall >> height:
3.10 - lenght: 4.50
2nd wall >> height: 2.00 - lenght: 1.00
3rd wall >> height: 3.10 - lenght: 2.00
second
room »
 Downstairs
there is a sort of tavern, a picturesque room with
arched ceiling. Downstairs
there is a sort of tavern, a picturesque room with
arched ceiling.
Size of the tavern (in meters): 2 wall high 3.10 and
long 4.20 1 small wall near the entry.
 Tavern can host up to 5 small/medium artworks.
Tavern can host up to 5 small/medium artworks.
Stairs can host one medium picture or many small artworks.
On stairs here is a suitable place (look at the photo)
available to place a sculpture or other small/medium
artworks.
Tavern is available to put on show small installation
or video-projection
Tavern
»
In this room there is a small office and during the
exhibition this placing will be available to all visitors
with a computer connected to the exhibition of the
artist on Babelearte.it virtual gallery.
Artist can edit preparation of the exhibition with
Babele Arte Artistic Committee. Furnishings can be
modify in accordance with type and size of the artworks
on show.
We remember you that
gallery-window, lights plant and part of furnishings
are now on stage of adaptation: all photos available
will be update at the end of gallery restyling!
|


